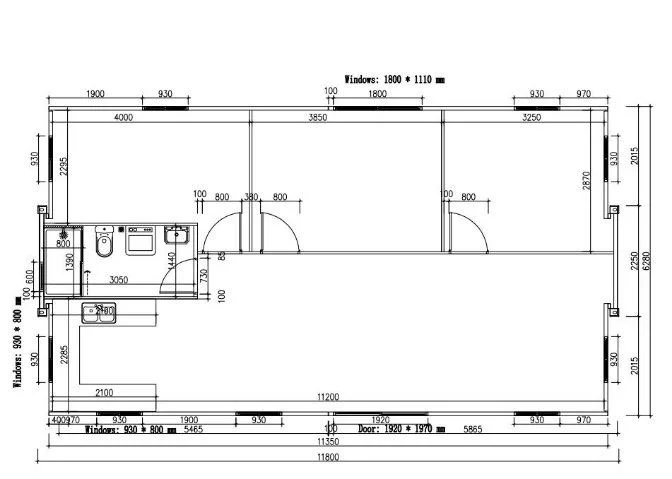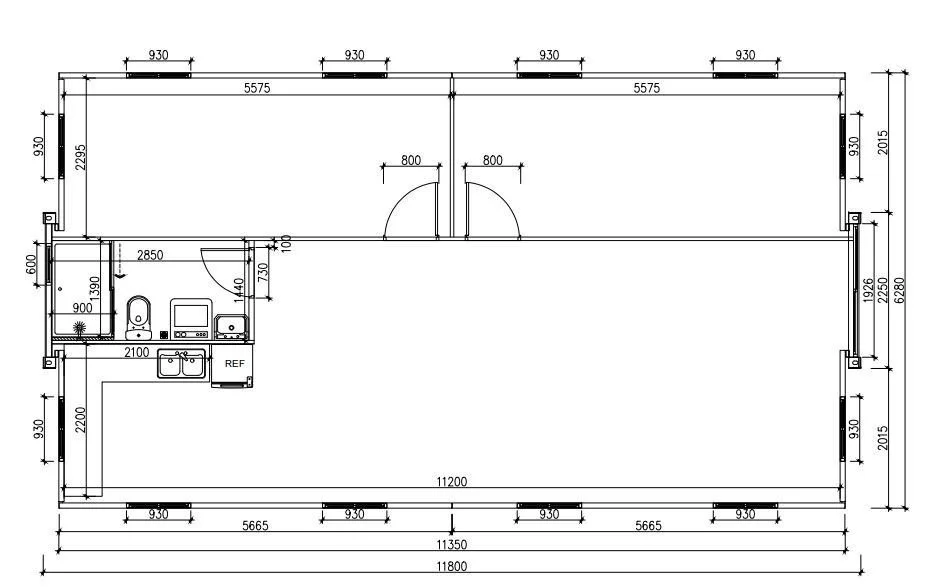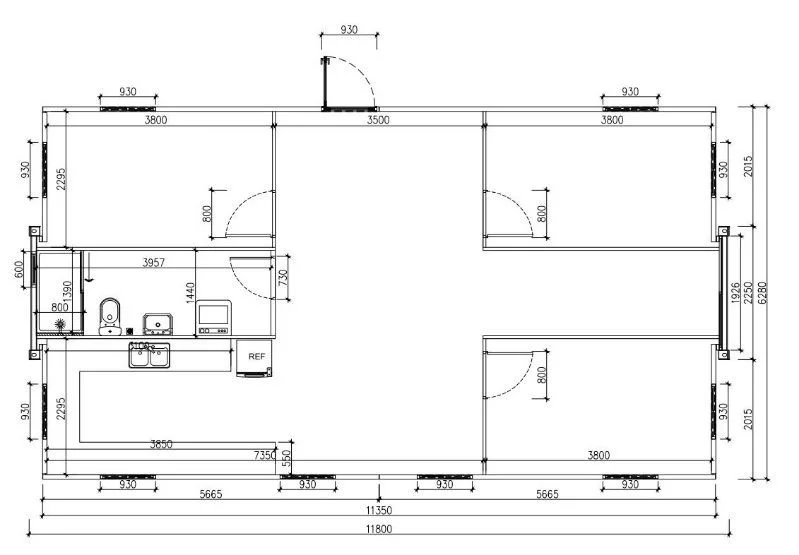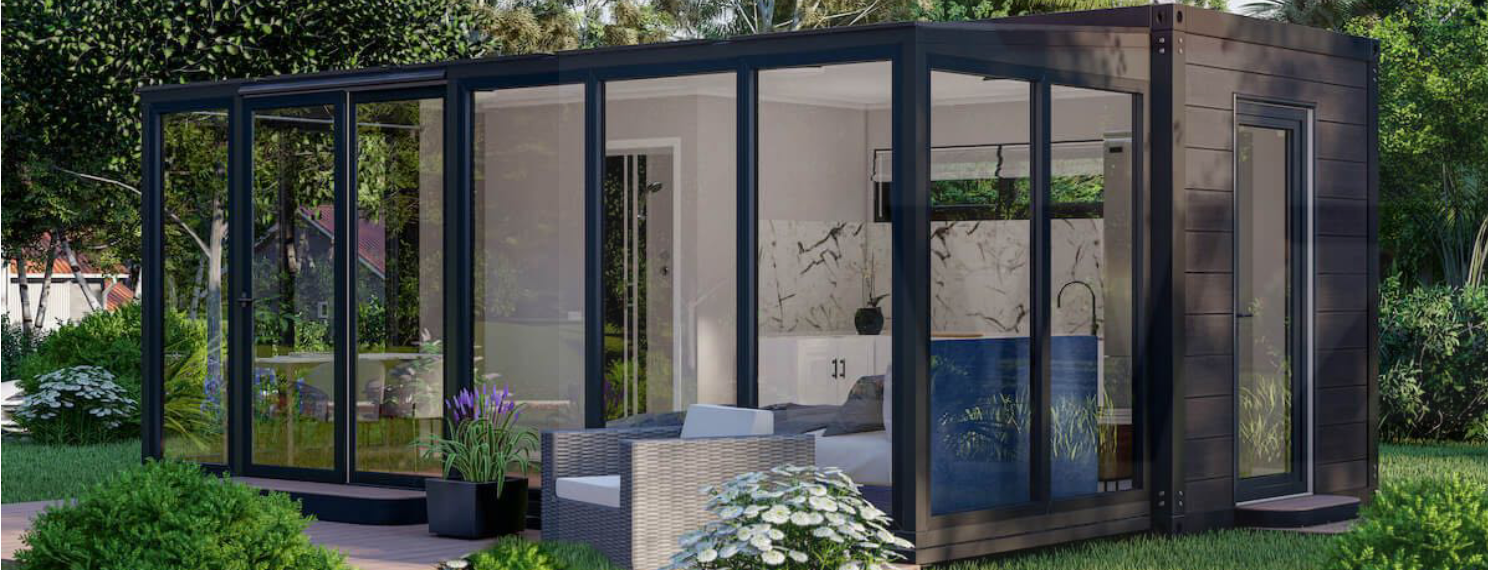Container Homes
Versatile Space, Anytime, Anywhere
The Fold Out Container is your solution for adaptable, on-demand space. Whether you need extra room for living, working, or storage, this innovative design folds out to provide a functional area within minutes.
Durable, portable, and easy to set up, it's perfect for a variety of uses—wherever and whenever you need it.
PLEASE NOTE: Our units do not meet the requirements for a building permit due to their ceiling height of 2.25m, whereas the standard minimum is 2.4m. Alternatively, placing our unit on a trailer would classify it as either an expandable caravan or a tiny house, exempting it from the need for a building permit. However, we strongly advise consulting your local council regarding their specific regulations in such instances.
Expandable Container Homes
20ft/30ft/40ft expandable container houses
-
No waste produced during assembly
No trash under construction
-
Modern Appearance
Optional colours for the walls, panel and roof
-
Safe
Stable
Portable
Scaleable
Foldable
-
Australian Standards
-
Flexibility when fixing doors, windows and interior partitions
-
Cost saving
Convenient transportable
-
Options of
PVC Cladding
PU Metal Carved Cladding
Floor Plans
20 Foot Layouts
Interior Views
Click to enlarge
40 Foot Layouts
Click to enlarge
Basic Details
SIZE OPTIONS (LxWxH)
20ft: 19.19 x 20.67 x 8.3ft
30ft: 29.52 x 20.67 x 8.3ft
40ft: 38.71 x 20.67 x 8.4ft
ROOF
0.16ft/0.25ft EPS sandwich panel, rock wool sandwich panel, glass wool sandwich panel
STEEL
Square tube and bending steel plate
DOOR
Aluminium sliding glass door
WINDOW
Aluminium sliding window
FLOOR
MGO board; Vinyl floor surface
WALL
0.16ft/0.25ft EPS sandwich panel, rock wool sandwich panel, glass wool sandwich panel
WALL COLOUR OPTIONS
White and optional colours
Layouts
Installation Steps
Exterior Views
Click to enlarge
Loading Views
Slide Out Container Homes
No external boards / With external boards
-
No waste produced during assembly
No trash under construction
-
Modern Appearance
Optional colours for the walls, panel and roof
-
Safe
Stable
Portable
Scaleable
Foldable
-
Australian Standards
-
Flexibility when fixing doors, windows and interior partitions
-
Cost saving
Convenient transportable
-
Options of
PVC Cladding
PU Metal Carved Cladding
Floor Plans
Please upload to dropbox and text us to let us know when they are ready
Interior Views
Click to enlarge
Basic Details
SIZE (LxWxH)
19.19 x 13.21 x 8.3ft
WINDOW
French Window
INSTALL TIME
10 Minutes
BATHROOM
Integrated bathroom with toilet, basin and shower
KITCHEN
Integrated kitchen with cabinets
TRANSPORT
One 40hq can hold 2 sets
Layouts
Installation Steps
Exterior Views
Click image to enlarge









































