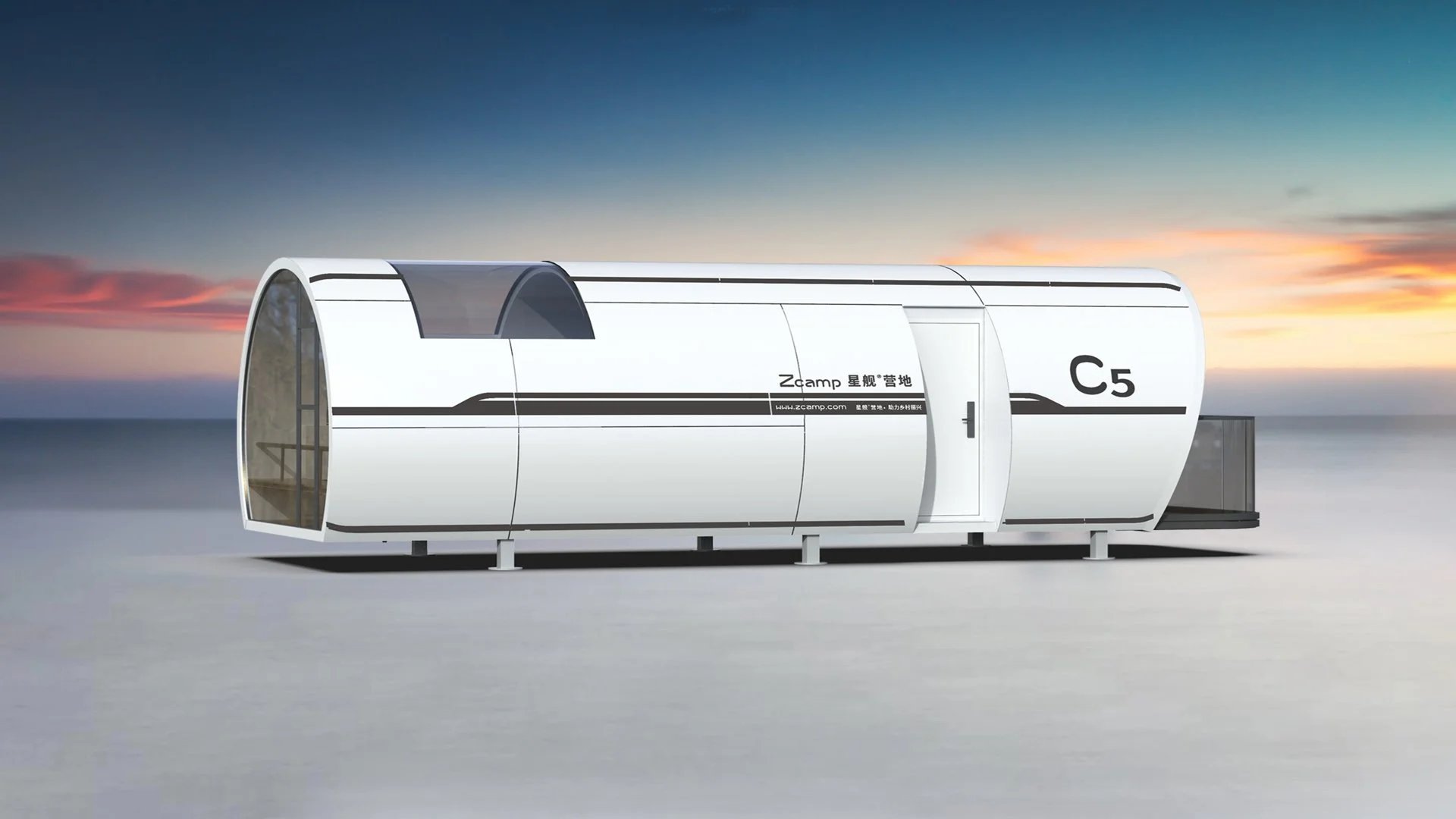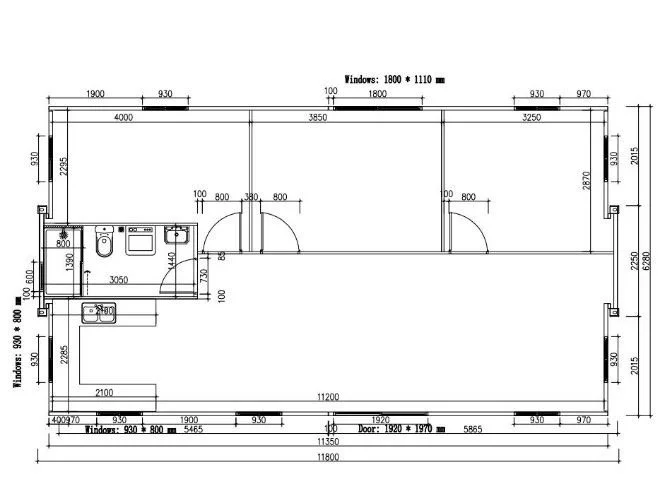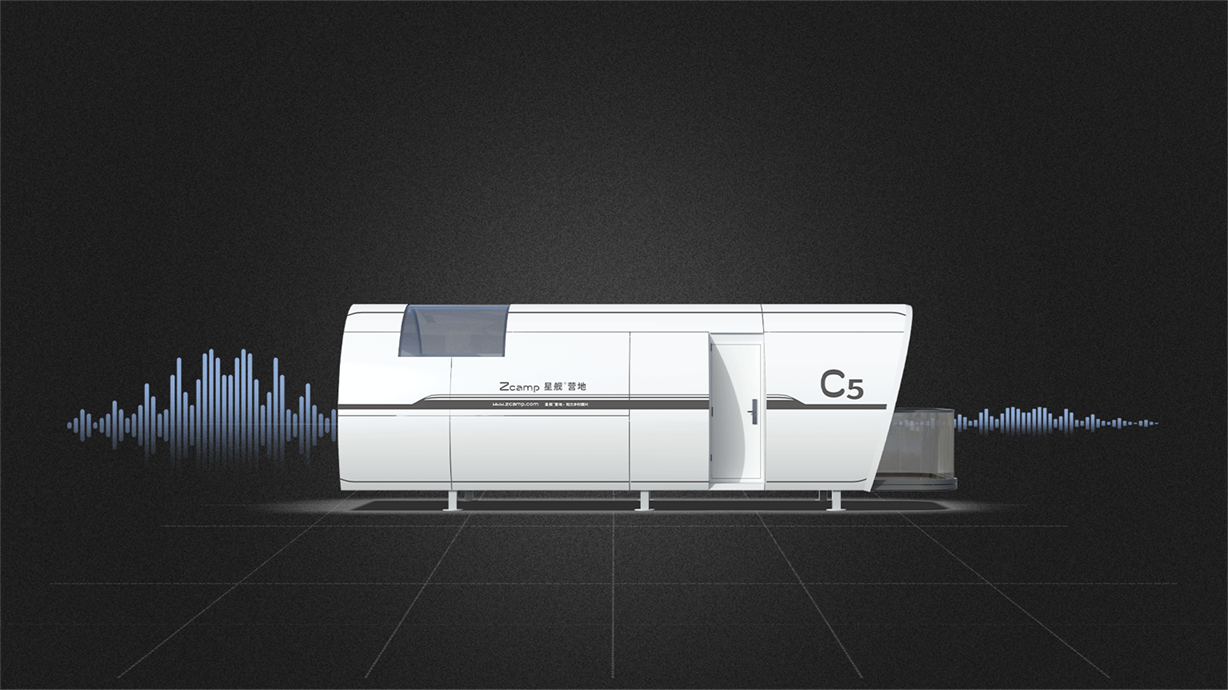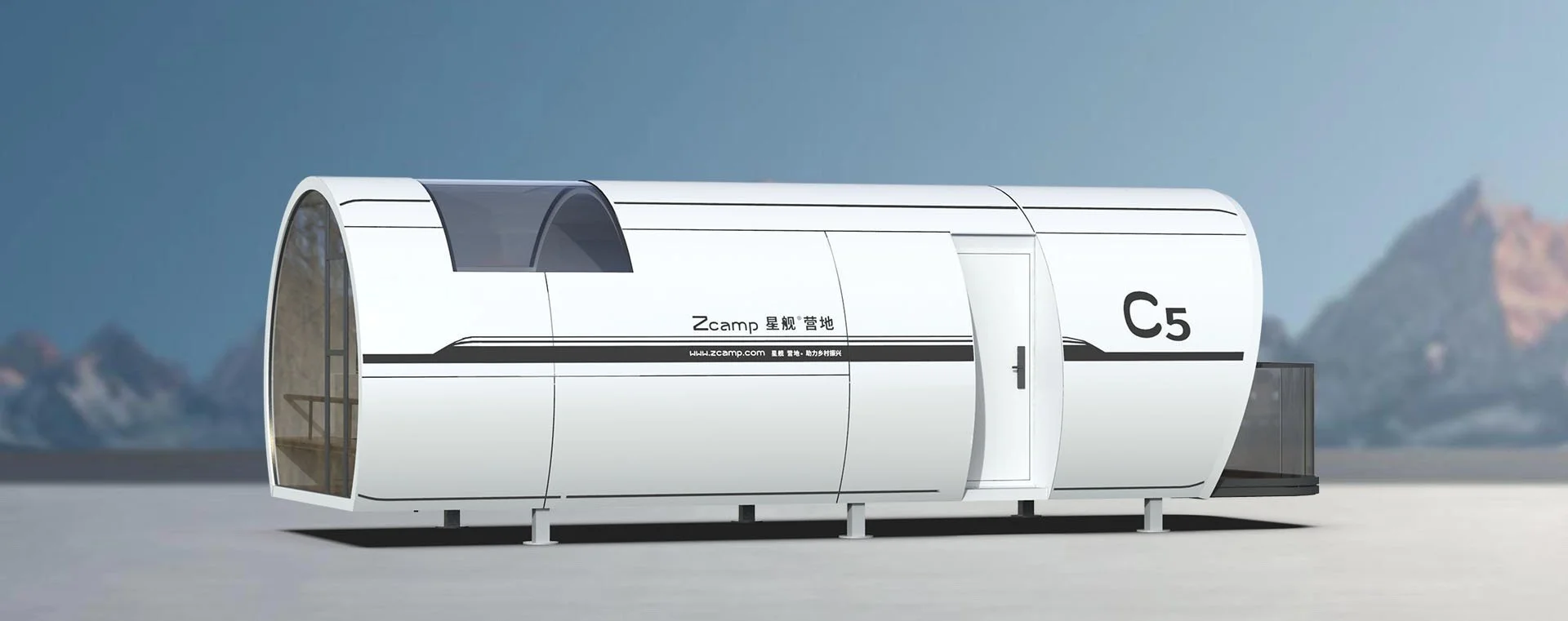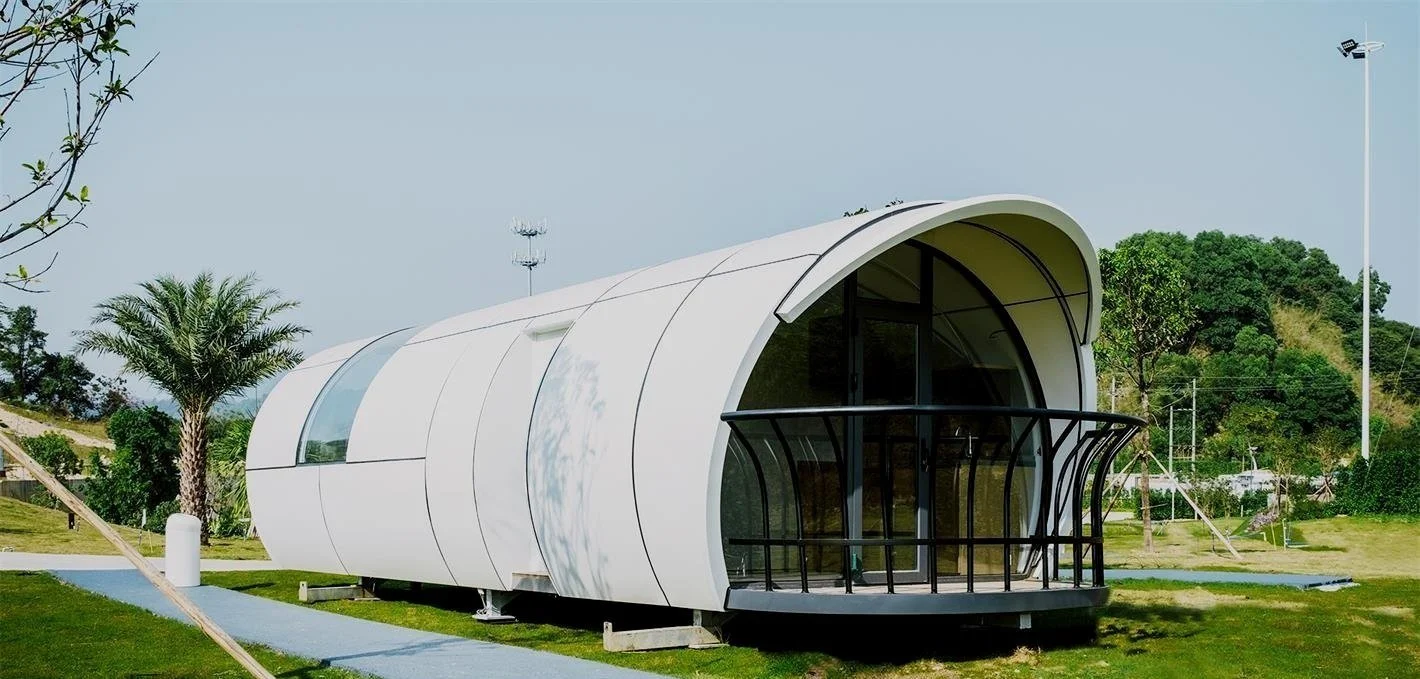
Pods
C5 Model Pod 33.1m²
Exterior Dimensions (Lwh): 9.2*3.6*3.2m
Building Area: 33.1m²
Occupancy Limit: 2-4 People
Power Consumption: 6.7kw/11.2kw (With Floor Heating)
Total Net Weight: ≈ 7 Tons

C5 Configurations List
-
Galvanized steel frame
Fluorocarbon aluminum alloy shell
Insulated, waterproof and moisture-proof construction
Tempered laminated glass skylight
Hollow tempered glass windows
Stainless steel side-hinged entry door
Panoramic balcony
-
Lighting
Electric curtain
Smart lock
-
Supporting legs
Lifting lug/fasteners/package for transportation
-
Wardrobe
Camping prefab house with large curved glass skylight
C5 the exterior and interior are well-designed giving you a more comfortable living experience.With panoramic window and star-gazed skylight,the views are expanded, making you feel like living in the nature.
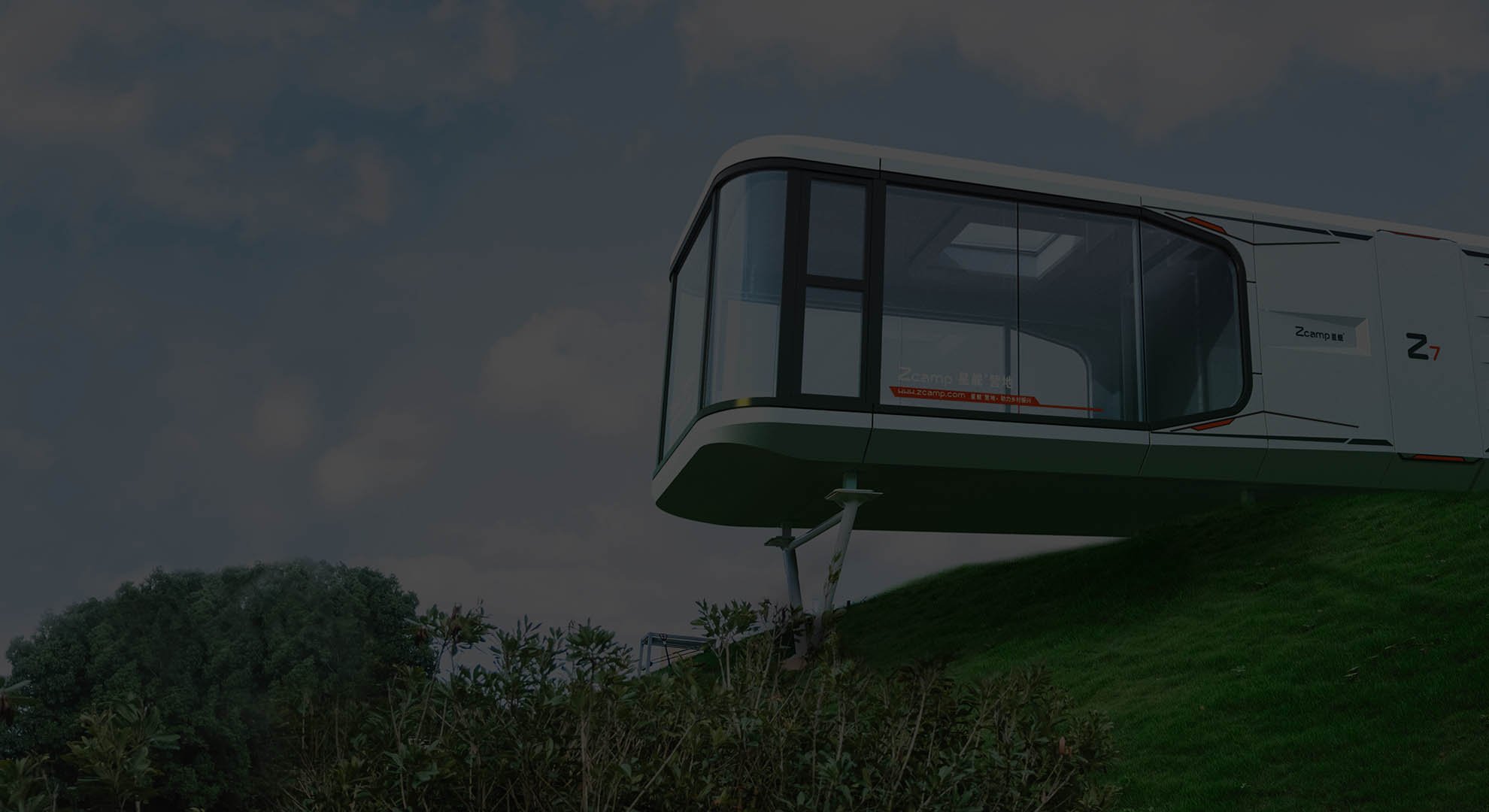
Exquisite Interior Decoration
Interior Equipment
Integrated modular ceiling & wall
Stone plastic composite grain floor
Privacy glass door for bathroom
Marble for shower room/tile floor for bathroom
Washstand/washbasin/bathroom mirror
Bathroom hook/shelf/towel rack
Faucet/shower/floor drain (Famous-brand)
Whole house lighting system
Whole house plumbing & electrical system
Blackout curtains
Air conditioner
Electric water heater
Fresh air system
Whole house screen door
Bathroom heat lamp
Intelligent Toilet (Famous-brand)

Exquisite Interior Decoration
Interior Equipment
Integrated modular ceiling & wall
Stone plastic composite grain floor
Privacy glass door for bathroom
Marble for shower room/tile floor for bathroom
Washstand/washbasin/bathroom mirror
Bathroom hook/shelf/towel rack
Faucet/shower/floor drain (Famous-brand)
Whole house lighting system
Whole house plumbing & electrical system
Blackout curtains
Air conditioner
Electric water heater
Fresh air system
Whole house screen door
Bathroom heat lamp
Intelligent Toilet (Famous-brand)
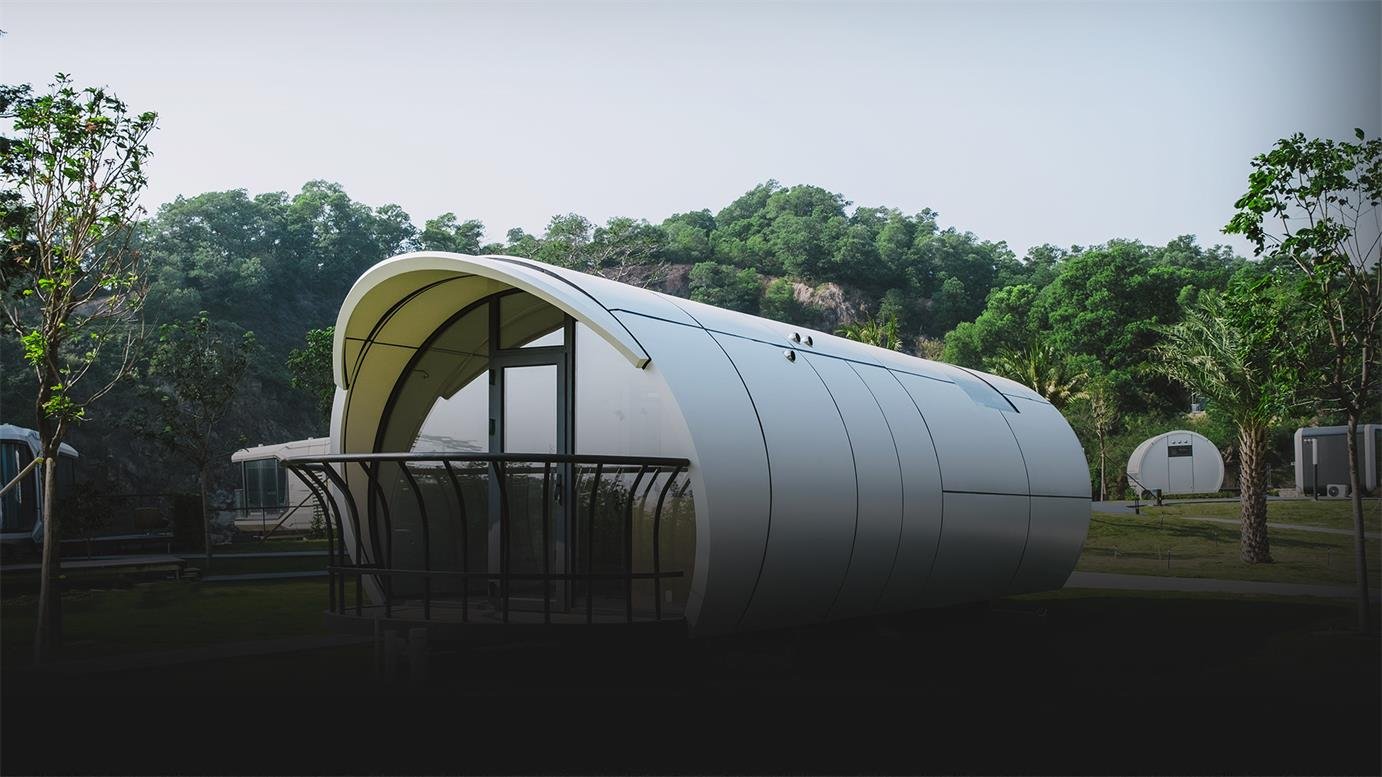
Accessories
Supporting legs
Lifting lug/fasteners/package for transportation
OPTIONAL EQUIPMENT (fees apply)
UPGRADED THE INSULATION
Electric heat tracing for pipes
Thickened insulation construction
Electric floor heating
High-transmittance, UV-resistant, heating-insulating & explosion-proof film
CUSTOMIZED KITCHEN
Kitchen cabinet/wall cabinet (kitchen sink/faucet)
Range hood/Induction cooktop/Fridge
ADDED COMFORT
Intelligent voice control (CN&EN)
ACCESSORIES
Entry step
V-shaped steel supporting frame
Outdoor terrace
FLOOR PLANS
NOTE: The floor plan can be customized, the above information is FOR REFERENCE ONLY.


