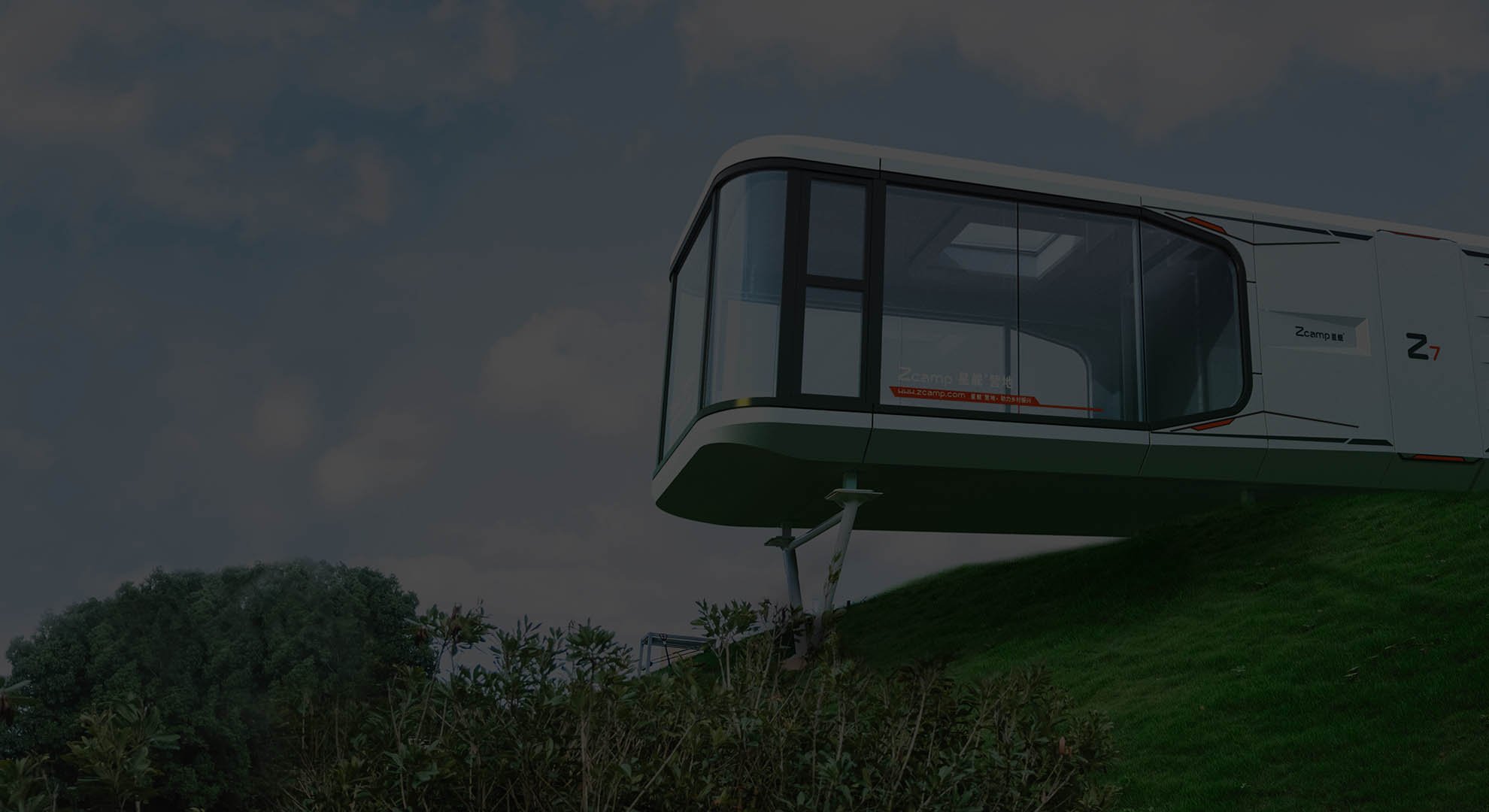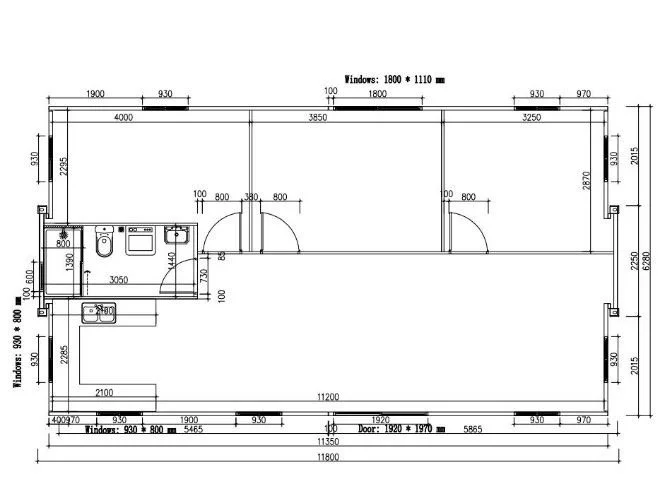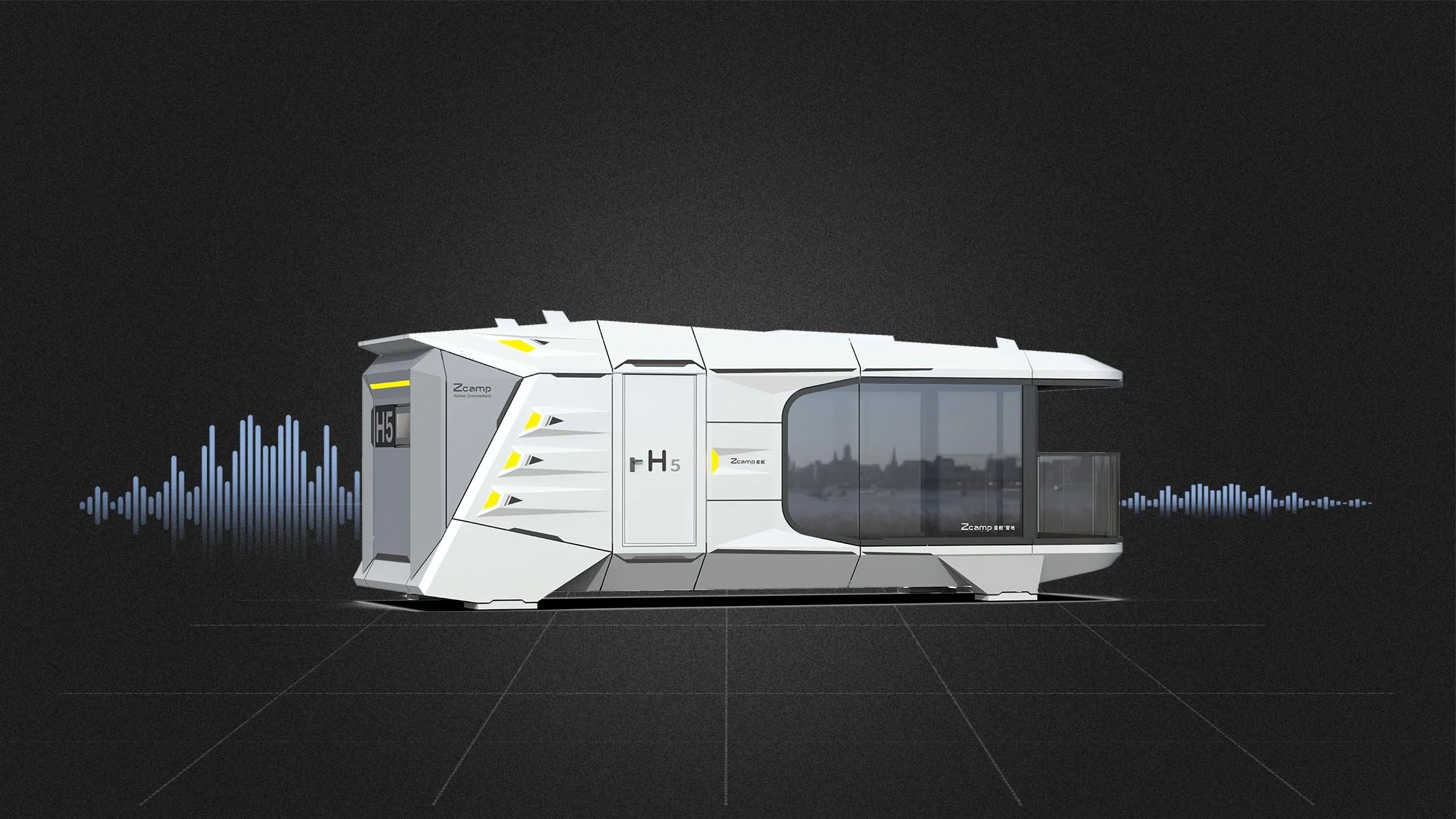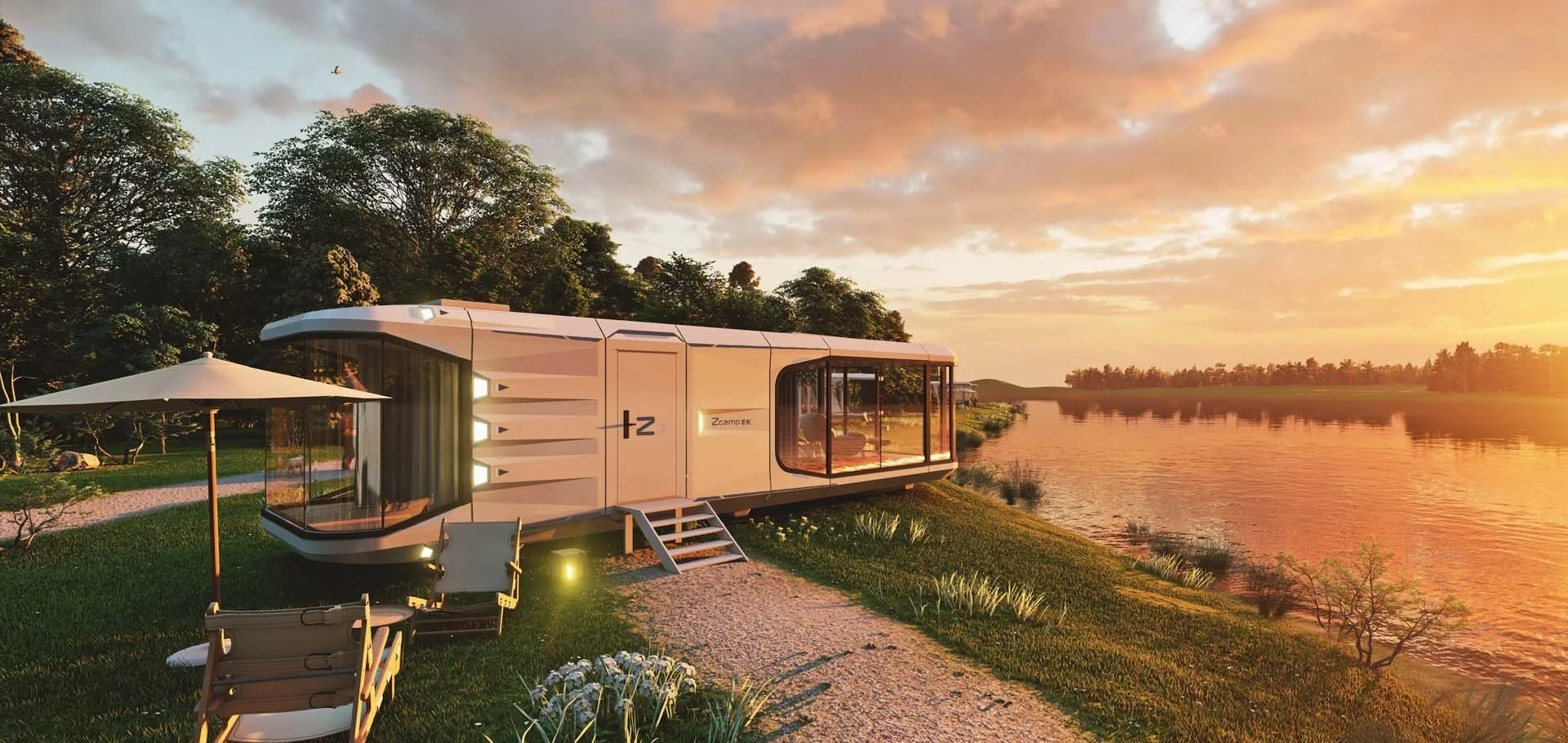
Pods
H5 Model Pod - 29.1㎡
Exterior Dimensions (Lwh): 9.1*3.2*3.3m
Building Area: 29.1㎡
Occupancy Limit: 2 People
Power Consumption: 10kw/15kw (With Floor Heating)
Total Net Weight: ≈ 8 Tons

H5 Configurations List
-
Galvanized steel frame
Fluorocarbon aluminum alloy shell
Insulated, waterproof and moisture-proof construction
Hollow tempered glass windows
Hollow tempered laminated glass skylight
Standard steel side-hinged entry door
-
Multiple scenario modes
Lighting
Electric curtain
Intelligent Voice Control (CN&EN)
Smart lock
-
Supporting legs
Lifting lug/fasteners/package for transportation
-
Bar table
Roller blind
100% Original Design
H5 prefab house has been the most popular and best-selling product. The width of the 2023 version has been upgraded to 3.2m. The interior design adopts the classic standard king bed, separating wet and dry areas in the bathroom, spacious washbasin, and luxurious balcony.

Exquisite Interior Decoration
Interior Equipment
Integrated modular ceiling & wall
Stone plastic composite grain floor
Privacy glass door for bathroom
Marble for shower room/tile floor for bathroom
Washstand/washbasin/bathroom mirror
Bathroom hook/shelf/towel rack
Faucet/shower/floor drain (Famous-brand)
Whole house lighting system
Whole house plumbing & electrical system
Blackout curtains
Air conditioner
Electric water heater
Fresh air system
Whole house screen door
Bathroom heat lamp
Intelligent Toilet (Famous-brand)

Accessories
Supporting legs
Lifting lug/fasteners/package for transportation
OPTIONAL EQUIPMENT (fees apply)
UPGRADED THE INSULATION
Electric heat tracing for pipes
Thickened insulation construction
Electric floor heating
Triple double hollow tempered glass
High-transmittance, UV-resistant, heating-insulating & explosion-proof film
ADDED COMFORT
Projector & Projection screen
ACCESSORIES
Entry step
V-shaped steel supporting frame
Outdoor terrace
FLOOR PLANS
NOTE: The floor plan can be customized, the above information is FOR REFERENCE ONLY.











